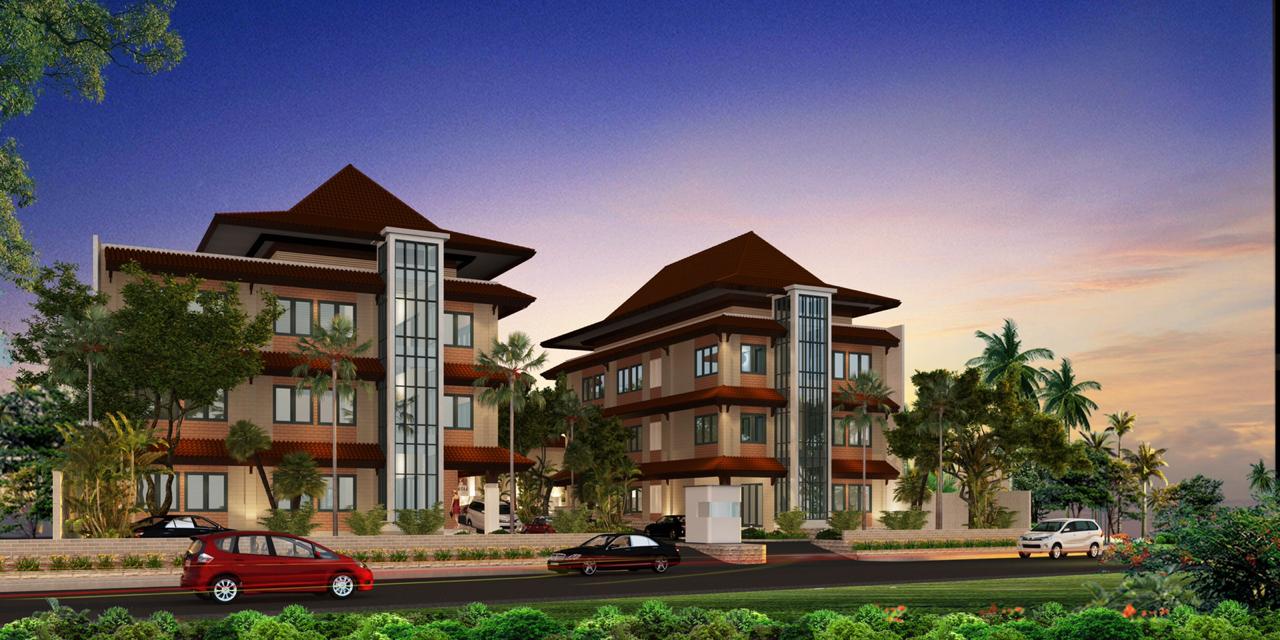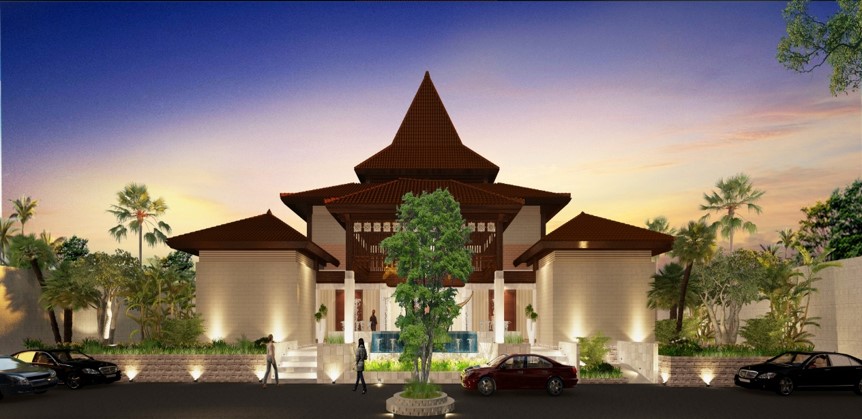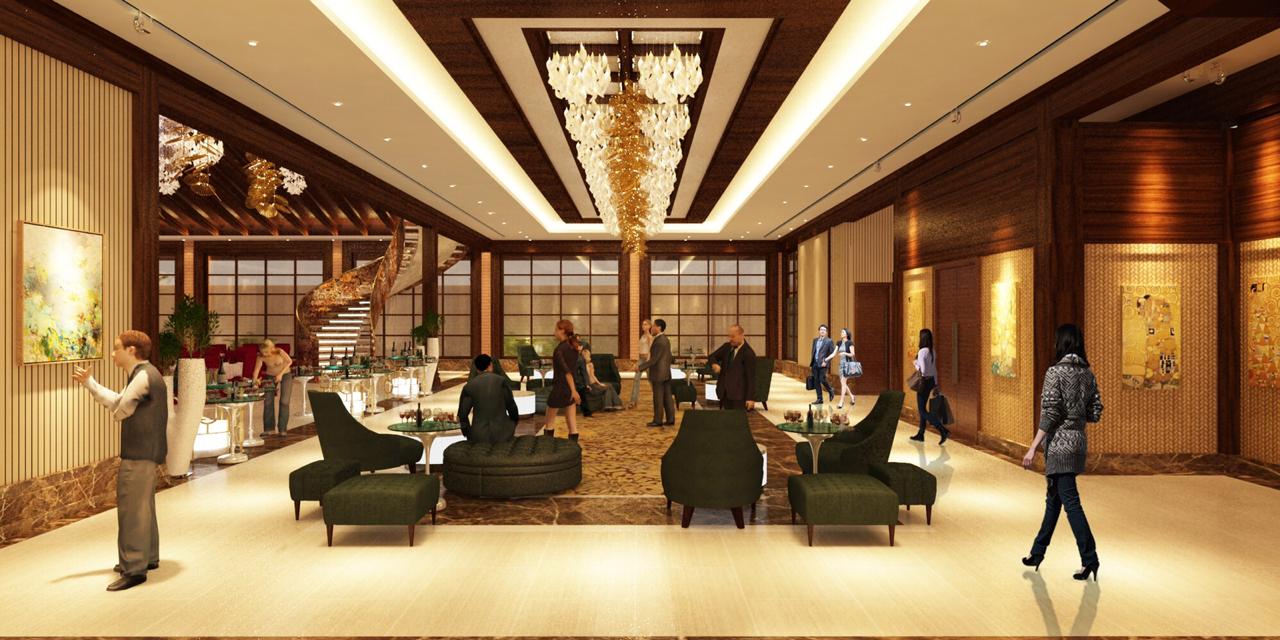Located in a strategic area on Jalan Jatiwaringin, East Jakarta with a land area of 2940 M2 and a total building area of 4394 M2. JW Office Tower and Convention hall consists of 5 (five) floors and 2 (two) basements, with the capacity of office space and convention hall which can load up to more than 1500 people. Adapting the functions, facilities and supported by SMART Technology, JW SMART Office Tower and Convention Hall targets the market share of millennials and young and active and dynamic business people.

3D Concept Interior Design (Tampak Depan)

3D Concept Interior Design (Tampak Depan)
In addition, JW Office Tower and Convention hall are also supported by strategic locations and very easy access, including:
1. Close to toll road, Halim Perdanakusuma International Airport and Light Rail Transit (LRT).
2. Surrounded by several Schools and Universities namely Krisnadwipayana University, As-Syafi'iyah Islamic University, University -STMIK Lighthouse, Dirgantara University Marshal Suryadarma, Bina Sarana Informatika and Jakarta College of Technology.
3. Close to the hospital, namely the RSIA Gift of Love.
4. Located in the central business district in East Jakarta.

3D Concept Interior Design (Tampak Dalam)

3D Concept Interior Design (Tampak Dalam)